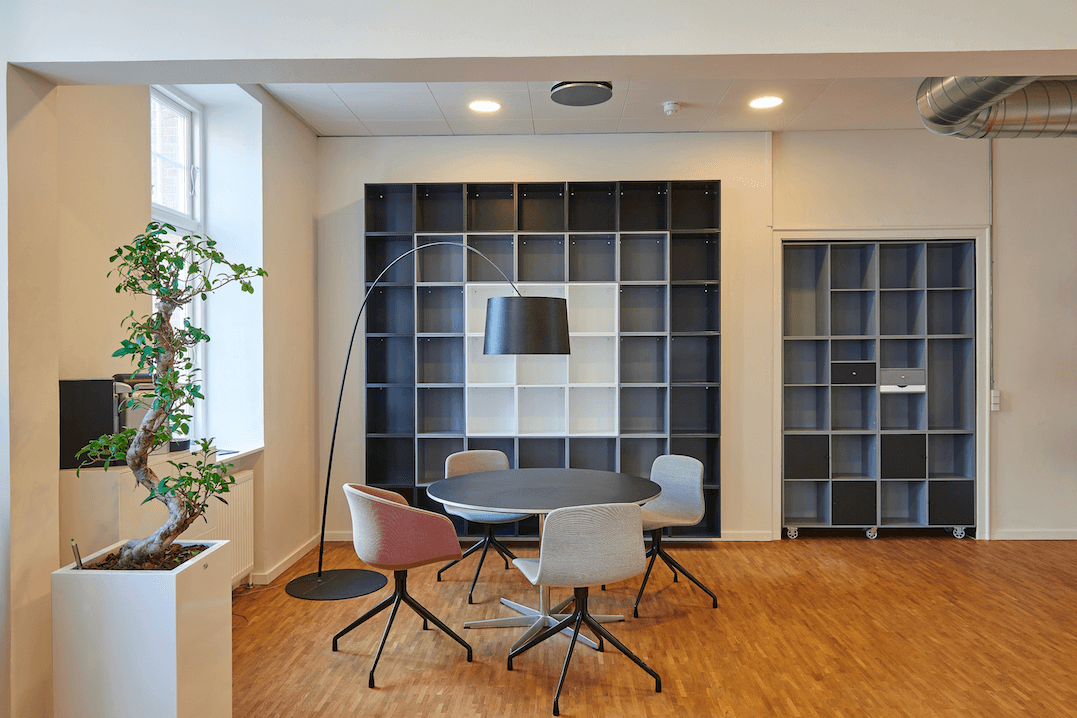During the installation of floor coverings, particularly in the office and administration sector, one common substrate is raised access flooring (RAF). How you approach RAF will depend on the type of coverings being installed.
These installations usually utilise removable floor coverings, such as carpet tiles and loose lay resilient flooring. These products are chosen to maintain accessibility to the services contained beneath the RAF. However, it is not uncommon for situations to arise where permanently bonded resilient flooring needs to be installed. In this scenario, you must prepare the RAF first.
So what needs to be done?
In general, there are two types of RAF: gravity held RAF and fixed RAF (commonly referred to as a lock-down, screw-down or bolted system). Irrespective of which system is in place, the installation must comply with a predetermined criteria before any flooring installation commences.
RAF must be installed in accordance with the manufacturer’s guidance and the relevant standards. One such standard is the PSA MOB PF2 PS/SPU Performance Specification for platform floors. This is a freely available document, downloadable from the Access Flooring Association’s website, and contains important information relating to the tolerances for which RAF must comply. Some of the most pertinent information relating to the installation is detailed below:
Limitation relating to the ability to install flooring atop the RAF:
P02.06: Where the floor system is supplied without floor coverings, the supplier shall state any known limitations in respect of the application of floor coverings and their associated fixing agents.
How close should the panels be?
P3.03: The maximum gap between panels when located in their respective positions shall not exceed 1mm.
Should they differ in height?
P3.08: The difference in height between adjacent panels without floor finish, panels with a hard surface type floor finish and panels with lipped edges shall not exceed 0.75mm before the application of any load.
Should the panels be level?
P3.07: Before the application of any load, the platform floor surface shall be level to within: a. ± 1.50 mm over any 5 metre square and b. ± 6.00 mm over any size of basic space.
Can they be higher or lower in the middle than they are at the edges?
The concavity or convexity of any panel under no load conditions shall not exceed 0.75 mm when measured horizontally parallel to any edge or diagonally across a 600 mm module.
Whether you’re installing carpet tiles or permanently bonded flooring, the above criteria needs to be in place before you start. This is particularly important for installations that require the surface to be prepared prior to the installation of permanently bonded floorings as, once completed, any services under the panels will no longer be accessible.
Preparing for permanent bonds
If you are planning to install flooring which is to be permanently bonded, there are two common ways to prepare the floor.
Historically, the most common method was to install plywood over the top. After this installation, the boards usually receive an application of a feather-finish product or a fibre-reinforced smoothing compound. The plywood provides a stabilised surface and the feather-finish or smoothing compound creates a smooth surface on which to bond the chosen flooring.
It is important to ensure that the installation of plywood to the surface of RAF complies with the manufacturer’s installation guidelines and the methodology as detailed in BS8203:2017 – 7.3.1 Fabricated underlays:
Fabricated underlays should be fixed using screw nails, ring shank nails or screws which should be finished flush with the surface. Each panel should be fixed at 100 mm centres around the perimeter of the panel and at 150 mm centres elsewhere. The length of the fixings should be at least 2.5 times the thickness of the fabricated underlay, but no longer than would allow the fixing to protrude below the timber or wood-based panel base.
Recently though, with timber prices escalating and product availability being impacted, alternative methods are becoming more viable and attractive, especially as they can be significantly more time effective. Each 8’ x 4’ plywood sheet requires in excess of 170 fixings per board, which can be a very laborious process.
Specialist primers and fillers are now readily available and they can tolerate any movement that this type of application may experience. However, it is important to note that these sorts of applications are only suitable for ‘fixed’ RAF systems: ones which incorporate, by design, a fixing mechanism in each corner of every panel.
The RAF will need to be cleaned of any contaminants like rust, grease, oil, dust and dirt etc. A keyed surface will offer better adhesion for primers and the metal can be lightly abraded to produce a textured surface.
Once the RAF meets all required criteria, a specialist primer can be applied directly to the surface of the RAF, ensuring that all gaps are filled and the entire panel is covered. These primers are usually left to fully cure overnight, with the resultant surface ready to receive a smoothing compound the following day.
Smoothing compound applications will usually incorporate a 3-5mm thickness of application using a fibre-reinforced smoothing compound. Once the smoothing compound has fully dried, the surface is ready to receive the chosen floor covering.
As RAF flooring become a more popular choice for various types of businesses, it’s essential to make sure the correct installation procedures for both the RAF and the floor coverings are followed to ensure a client reaps the benefits.
Written by Steve Thornton

